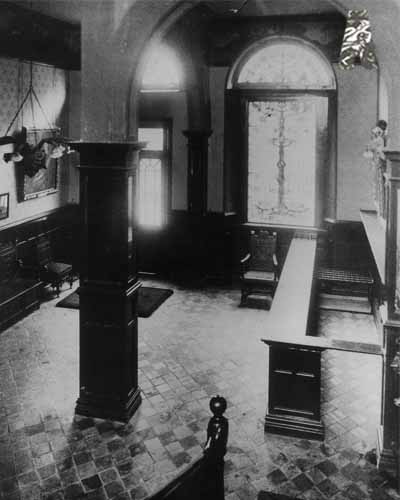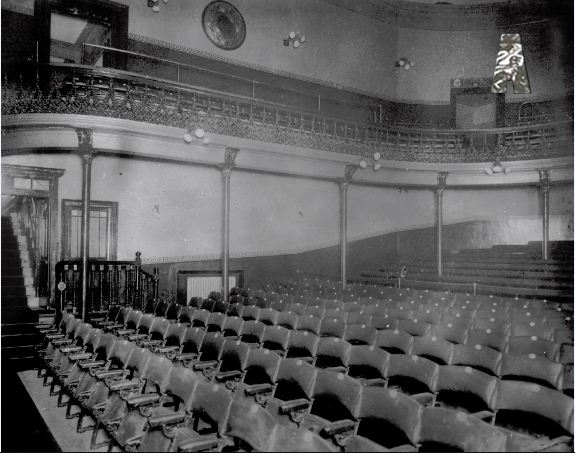Archival Photos c.1904
Here are photographs of the old Abbey Theatre, provided by the Abbey Theatre, which has kindly given permission for their reproduction here on the project website. They were most likely taken around the time of the theatre’s refurbishment and opening, in December 1904.
This image is taken from the stairs leading to the Balcony, looking down across the Vestibule towards the street entrance (left, partially hidden by pillar) and stained glass window by Sarah Purser (right).
The next image, one of the two most important historic images we have of the old Abbey’s auditorium, is taken from the steps at the foot of the stage to the left of the auditorium.
To the extreme left of this image, we can see the steep stairs down into the auditorium from the Vestibule and, beside it, a door (with balustrade) which led to the ladies’ lavatory.
The Stalls are formed of rows of individual, upholstered, tip-up seats, comfortably spaced. Behind them, we can make out the top of a barrier separating the Stalls from the Pit, to the rear, which consists of long, unmarked benches. Inset into the right-hand auditorium wall is a radiator.
Directly above can be seen the doorway from which patrons entered the Balcony from the Vestibule. A little to the right, between the three-headed light fittings, can be seen the round copper mirror which now resides in the Foyer of the modern Abbey Theatre. To the right of the image in the upper level can be seen one of two doorways that provided egress from the Balcony onto Lower Abbey Street.
The Balcony railings are delicate, pierced iron swags. A tall railing separates the entrance area from the seating. On close examination, we can the seating in the Balcony is composed of continuous benches, rather than the individual seats we see in the Stalls, below. However, we can also see small white dots on the backrests of the Balcony seating, and slender metal dividers / armrests confirming that from the earliest days, the Balcony seats in the Abbey were individually numbered and physically demarcated. Additional rows of Balcony seating can be discerned towards the rear of the auditorium.
This image has been central to the digital modelling process, as it provides “authoritative” documentation for the earliest phase of the Abbey Theatre, even more so than architectural drawings which must necessarily be “interpreted” for the specific conditions encountered within the building. Later photographs of the theatre, which I will blog separately, allow us to see various alterations which were carried out over the lifetime of the theatre, such as the introduction of doors around the Vestibule stairs, and changes in the seating arrangements in the Balcony and Pit.
| Tweet |

