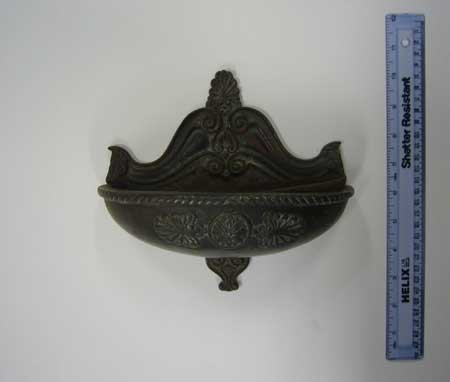Programme Notes
This entry contains a transcription of the programme that audience members received on the opening night of the Abbey Theatre, 27 December 1904; or those sections of it, at least, which have particular relevance to the attempt to create a digital model of the old Abbey. I was able to take reference photos of the whole programme during my recent visit to the Abbey Theatre’s Archives. I adapt the formatting of the original which, apart from doing things with layout that I’d be hard pressed to reproduce here, also has TOO MANY CAPS FOR COMFORT.
——————
PROGRAMME . . .
IRISH NATIONAL
THEATRE SOCIETY,
ABBEY THEATRE
——————
The Carpets
in this theatre supplied by
Millar & Beatty, Ltd,
Artistic House
Furnishers. . .
14 Grafton Street and
56 Dawson Street.
——————
The Scenery for the Abbey St. Theatre
has been made and painted by
The Irish Decorating Co.,
Scenic Artists, Bazaar Decorators,
Exhibition Fitters,
Scenic Studio Dublin.
The Library Scene and the Street Scene, at
Kingstown Pavilion Theatre, have also been painted
by Mr. Bryer. We have been entrusted with the
work of decorating the forthcoming All Ireland
Temperence Bazaar, to be held at Ball’s Bridge
in May next.
If you require Scenery of any description
(Sale or Hire) please note the address—
166 Pembroke Rd.,
Dublin.
Principals: Frederick Bryer, Scenic Artist; Joseph S. Mason, Manager.
——————
Complete Electric Installation for Abbey Theatre
erected by
T. J. Sheehan, 68 Dame Street, Dublin,
Electrical Engineer & Contractor
to H.M. War Department.
Complete Installations of Electric Lighting Plants, Motors, Bells,
Telephones erected and maintained. Estimates Free.
Telephone 64x
——————
The Painting
of this theatre has been
executed by
Marks Bros.,
Painting Contractors and Decorators,
13 South Anne Street, Dublin. . .
Estimates Free.
——————
The Upholstering and Seating
of this theatre has been done
by
James Hill,
10, 11 & 12 Bachelor’s Walk,
Dublin.
——————
J. & C. McGloughlin, Ltd.,
Dublin.
Art Metal Workers and Constructional Engineers.
The Fireproof Curtain & External Porches
of this theatre were made and erected by us.
Works and Offices: 47 to 54 Great Brunswick Street, Dublin.
Established 1875.
Telephone No. 705. Telegrams— “METALS, DUBLIN.”
——————
Reconstruction
of this theatre
was carried out by
R. & E. Farmer,
Builders and Contractors,
22
Nottingham Street,
North Strand.
Estimates Free.
[The signature “Edward Farmer” indeed appears on one of the plans by Joseph Holloway held by the National Library (AD2191). The inscription “R + E. Farmer” also occurs on AD2190 and on AD2192 (the latter dated “July 7. 1904”). The Farmers crop up again on Holloway’s 1912 plans for the proposed new balcony in the “Electric Theatre, Talbot Street, Dublin” (AD2208), which are signed by both Holloway and E. Farmer and also initialled “DF.”]
——————
Irish Farm Produce Co.
Tea and
Luncheon
Rooms.
Catering
a
Speciality.
21 Henry Street.
Leanam go dlút do c(h)lú ar
sinnseár.
——————
Musical Instruments
“Pianos,”
Harmoniums,
American Organs.
The Largest Stock in the Kingdom
to select from at
Cramer’s
Great Musical Depot,
4 & 5 Westmoreland Street, and reres
of 40, 41, 42 & 43 Fleet Street, Dublin.
The Oldest Music Warehouse in Ireland (established
1801). Covers nearly two acres of floor space.
New and Second-hand Instruments by all the
principal English and Continental Makers. For
Hire, from 10s. per month. For Cash on most
liberal terms, or on the Three Years’ System of
Purchase at Cheapest Rates.
Repairing Pianos. Old Pianofortes
thoroughly repaired—Estimates Free—or taken in
exchange, and the highest price allowed for same in
part payment for a New Instrument.
Gramaphones from £1 10s. to £12 12s.
——————
Combridge & Co, Ltd.
Established 1839.
Booksellers,
Stationers,
Printsellers,
Framers,
etc.
All Picture
Frames are made
on the Premises by
Competent Workmen.
Depot for Fountain Pens.
18 & 20 Grafton St.,
Dublin.
——————
Stained Glass Windows
in Abbey Theatre made at
An Túr Gloine
(The Tower of Glass)
Stained Glass and Mosaic works,
24 Upper Pembroke Street, Dublin.
Proprietor: Miss Purser, H.R.H.A..,
Private Address: 11 Harcourt Terrace.
Manager: A. E. Child.
——————
Hely’s, Limited,
Printing & Stationery
Contractors.
Publishers & Account
Book Makers.
27, 28, 29 & 30, Dame Street,
Acme Works, Dame Court,
Dublin.
Telephone Nos. 840 & 841.
Telegrams: “ACME, DUBLIN”
[Hely’s are also given, on the outer rear cover, as the printers of the programme.]
——————
I’ll have to do some checking in the City Archives and Thom’s Street Directory to look into these companies and see if any of them may have left archival materials.
The centre-fold of the programme is taken up with the Dramatis Personae and cast of On Baile’s Strand (“Costumes designed by Miss Horniman”), Spreading the News, Kathleen Ni Houlihan and In the Shadow of the Glen.
This is followed by a double-spread advertising various recent publications, including work by Lady Gregory, W. B. Yeats, A.E. et al. including an issue of Samhain, “sold by all Booksellers, and at the Abbey Theatre”, containing “a detailed exposition of the aims and methods of the Irish National Theatre Society, by the Editor [W.B.Yeats], and Miss A. E. F. Horniman’s Letter to the Society, offering it the free use of the Abbey Theatre.”
Overleaf, is a one-page ad for “Books of Irish Interest” stocked by Macmillan & Co. and, on the inside back cover, a listing of “Last Trains” and “Last Trams” on the inside (I notice these rather mean times haven’t changed much since 1904).
The outer back cover advises patrons that “The Abbey Theatre, Lower Abbey St. and Marlborough St., can be hired for Lectures, Concerts, Entertainments, etc. Seats 562 people. For Particulars apply to— Messrs. Cramer, Wood & Co., Westmoreland St, Dublin. Lessee . . A. E. F. Horniman.
| Tweet |

