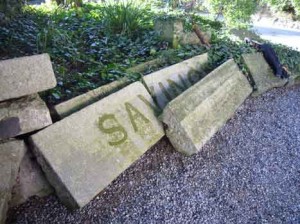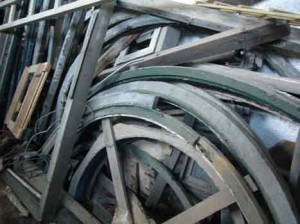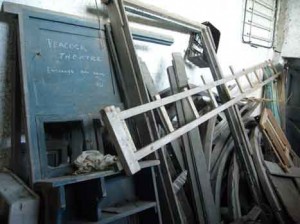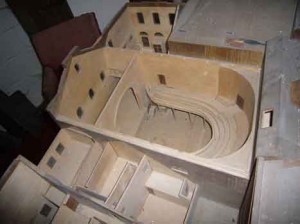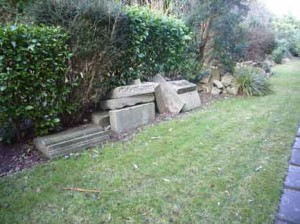Back when we met on 14th January, Niall in NOHO pointed me in the direction of the on-line Dictionary of Irish Architects 1720-1940. A search for “Abbey Theatre” turns up the following entries for Marlborough Street, Nos.002-3:
Name: HOLLOWAY, JOSEPH
Building: CO. DUBLIN, DUBLIN, MARLBOROUGH STREET, NO. 002 (ABBEY THEATRE)
Date: 1904
Nature: Conversion of Mechanics’ Institute into theatre. Gift of Mis A.E.F. Horniman of London. Contractors: R. & E. Farmer.
Refs: Plans and drawings in NLI, AD 2171-2205; IB* 46, 13 Aug,3 Dec 1904, 505, 822
* IB = Irish Builder, a journal that appeared, under various names, from 1859 to 1979.
Name: PURSER, SARAH HENRIETTA *
Building: CO. DUBLIN, DUBLIN, MARLBOROUGH STREET, NO. 002 (ABBEY THEATRE)
Date: 1904
Nature: Ground floor windows, for Annie F. Horniman.
Refs: John O’Grady, The Life and Work of Sarah Purser (1996), 246-7
Name: SCOTT & GOOD
Building: CO. DUBLIN, DUBLIN, MARLBOROUGH STREET, NO. 002 (ABBEY THEATRE)
Date: 1934-1937
Nature: Alts. to foyer area including removal of arches inserted by Holloway.
Refs: Drawings, 1934-37, in IAA, Acc. 79/10.13/1-21; John O’Regan & Nicola Dearey, eds., Michael Scott Architect in (casual) conversation with Dorothy Walker (1995), 161
Name: SCOTT & GOOD
Building: CO. DUBLIN, DUBLIN, MARLBOROUGH STREET, NO. 002 (ABBEY THEATRE)
Date: 1934-1937
Nature: Alts. to foyer area including removal of arches inserted by Holloway.
Refs: Drawings, 1934-37, in IAA, Acc. 79/10.13/1-21; John O’Regan & Nicola Dearey, eds., Michael Scott Architect in (casual) conversation with Dorothy Walker (1995), 161
Name: SCOTT, MICHAEL JOHN
Building: CO. DUBLIN, DUBLIN, MARLBOROUGH STREET, NO.002-3 (ABBEY THEATRE)
Date: 1958-66
Nature: New theatre, with Ronald Tallon. Consultant Architect: Pierre Sonrel, Paris.
Refs: IB 101, 10 Jan 1959, 9; John O’Regan & Nicola Dearey, eds., Michael Scott Architect in (casual) conversation with Dorothy Walker (1995), 161-170(illus.),234
Clearly the Holloway plans and drawings are going to be the most important, but I thought it’d be no harm to look at the Scott & Good drawings at the Irish Architectural Archive. So, having made an appointment, I took myself off to 45 Merrion Square this morning to see what they’ve got.
The IAI lives in a fantastic Georgian building, with an impressive collection of physical architectural models in the lobby, and the two principal reception rooms, which together stretch from the front to rear of the house, are laid out as airy reading rooms for the archive’s collection of reference works, portfolios of architectural drawings, and box files of photographs. Lovely people; lovely place!
Simon Lincoln had set out the Archive’s collection of designs for alterations to the Old Abbey Theatre, 1934-37, by architects Scott & Good, and for €10 camera fee and €2 per item photographed, I was able to take reference photos of everything of interest.
The highlights, for our purposes, are:
79/10.13/1 “Site Map – Proposed alterations to vestibule of Abbey Theatre” (dated 31/8/34)
79/10.13/2 “Map showing Abbey Theatre Property” (dated 20/9/34)
79/10.13/3-5 “Abbey Theatre” (Views of vestibule of theatre; /3 is undated; /4 is dated 1935; /5 is dated 1934)
79/10.13/6-12 A series of plans and sections relating to the proposed alterations to the Vestibule of the Abbey Theatre; dating from between August 1934 and May 1935.
79/10.13/13 “Proposed Canopy for the Abbey Theatre” (dated 3/11/36)
79/10.13/14 “Abbey Theatre, Balcony Railing” (undated; plan, section, elevation of balcony railings.)
79/10.13/15 “Proposed reconstruction of Abbey Theatre” (undated; long section of theatre)
79/10/13/16 “Survey of Abbey Theatre Auditorium” (dated 12/7/35)
79/10.13/17-19 “Proposed Reconstruction of Abbey Theatre” (general, ground floor and balcony level plans; dating between Jan. 1936 and Jan. 1937)
The reference collection of the IAI also includes an intriguing volume: Ryan, Philip B. The Lost Theatres of Dublin (Badger Press, 1998). The pages on the old Abbey contain a couple of useful interior photographs (the staircase from foyer to Balcony, and a rehearsal in progress as seen from the Balcony). But, together with the varied fare of theatrical entertainments that Joseph Holloway documents in his Dublin Playgoer’s Impressions, Ryan’s volume also put me in mind to think more carefully about the place of the old Abbey within the theatrical geography, and culture, of the city as a whole. In addition to the Abbey, Ryan has chapters on: the First, Second and Third Theatres Royal; The Leinster Hall, The Queen’s Theatre; The Tivoli Variety Theatre; The Coliseum; The Capitol Theatre; The Torch Theatre; and Dan Lowrey’s Music Hall.
On the opening of the new Abbey Theatre, a glossy, illustrated booklet, Abbey Theatre – Dublin 1904-1966, was published; the IAI holds a copy. It includes numerous early production photographs, including one of Cathleen ni Houlihan with Lady Gregory in role as Cathleen, playing opposite Arthur Shields as Michael Gillane; as well as a 1904 photograph of the old Abbey vestibule, and the old Abbey stage in the aftermath of the 1951 fire.
Finally, I went through the box-file for Abbey Street and found, in addition to a useful collection giving a good sense of the character and history of that part of town, a couple of useful photos of the exterior of the old Abbey; one, in particular, giving a wider view of its urban setting than the views usually published show.
I’ll need to return to look at the Marlborough Street box file, which was in use elsewhere in the Archive.
