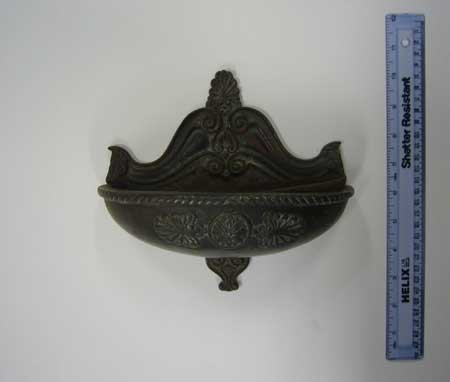Entering the Archive
I visited the Abbey Archives, on the first floor of O’Connell Bridge House, on Wednesday 2 Feb, where I met Mairéad Delaney, Archivist, as well as Mindy Shull from Perdue University, USA who is assisting in the Archives for the next several weeks. While I was there, David McCadden, the Abbey’s Press Officer, having heard about the project through the RIA’s Digital Humanities Observatory, dropped in for a few minutes to learn more; it is extraordinarily satisfying for me to feel the Old Abbey project connect with the current life of the Abbey Theatre.
Mairéad had identified several sources of potential interest, including some excellent photographs of the interior of the Old Abbey, pre- and post-fire, and – a welcome surprise – the ground plan made for the wooden model I had earlier seen in the Hanly’s garden shed. More than other plans I’ve seen, this one emphasizes the irregular parallelogram-shape of the auditorium and stage.
One curiosity that lurks in the archives is a large, cast-iron ashtray from the old Abbey Theatre with neo-classical decorative motifs, which Mairéad believes dates to around 1912.
Mairéad also very kindly gave me a copy of Pictures at the Abbey: the collection of the Irish National Theatre, a slim volume by Lennox Robinson and Micheál Ó hAodha (Dolmen Press in association with the Irish National Theatre Society Limited, 1983), which includes the only colour photograph I’ve seen, so far, from the Old Abbey: a beautiful shot of Sarah Purser’s stained glass for the Abbey’s Marlborough Street vestibule (p.10), but also Lennox Robinson’s “Conversation Piece” in which he takes an imaginary American visitor on a tour of the Old Abbey; a wonderfully rich seam of information in its own right!
In anticipation of our appointment, Mairéad had also retrieved from the Abbey’s off-site repository, a large bundle of architectural drawings created in the early 1950s by Michael Scott, Architect. These were part of a survey of the area, postdating the 1951 fire. But, as Mairéad pointed out, while all but the box office went out of use following the fire, the theatre’s fire curtain did in fact save the building as a whole from complete destruction, and so Scott’s detailed, floor-by-floor, survey gives an accurate representation of the Abbey Theatre in its last functioning state, prior to demolition in 1961.
By 1951, the Old Theatre had already undergone a number of renovations and extensions, but there’s no question that these drawings will be of considerable value for cross-checking measurements of the main structural features that appear in Holloway’s 1904 plans.
I was also able to examine the Abbey’s reproduction of the complete programme for the 27th December 1904, which contains all of the information one could wish for about the builders and suppliers of Annie Horniman’s Abbey. These are worth examining in detail, so I’m posting an annotated transcription separately.
Having exhausted the building-related holdings of O’Connell Bridge House, Mairéad, Mindy and I took ourselves off across the river to the Abbey, where we saw in the foyer the copper-framed mirror from Youghal that can clearly be seen in photographs adorning the upper auditorium of the Old Abbey Theatre.
In the bar area upstairs, we encountered the four portraits, painted by John B. Yeats for the opening night of the theatre, of the Fay brothers, Annie Horniman and Maire Nic Shiubhlaigh, all elegantly displayed in their original, gilt frames of overlapping laurel leaves and berries.
My sincere thanks to Mairéad, and Mindy, for their generous assistance and to David for his encouraging interest in the project! I look forward to being able to share the results of the research as they begin to take shape in the form of the digital model.
| Tweet |

