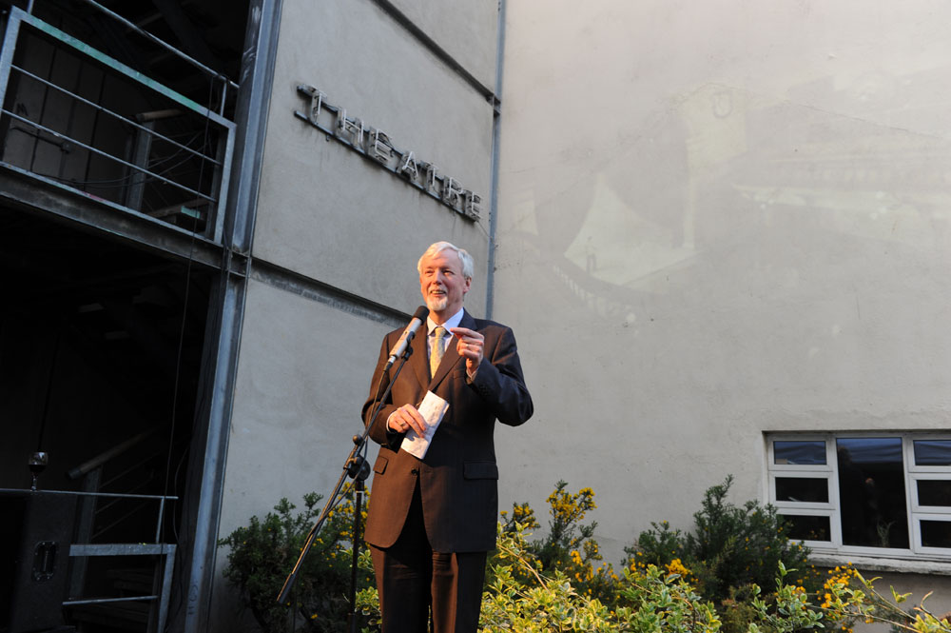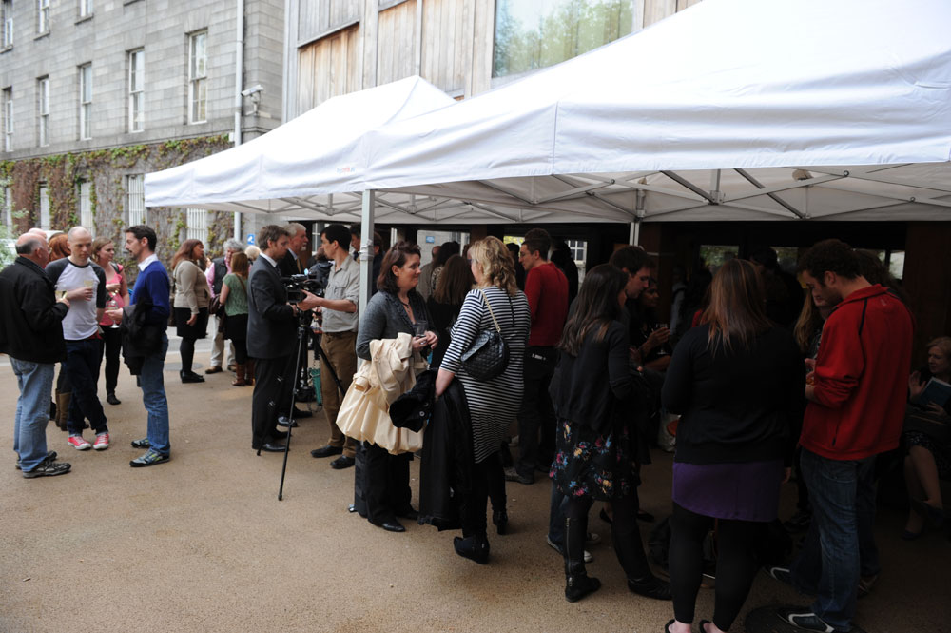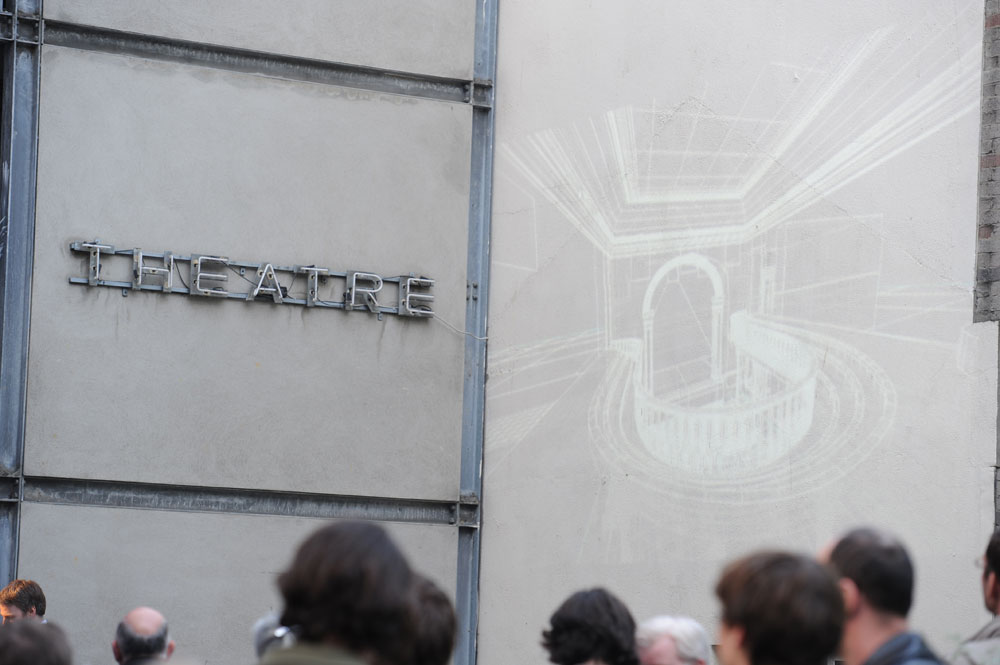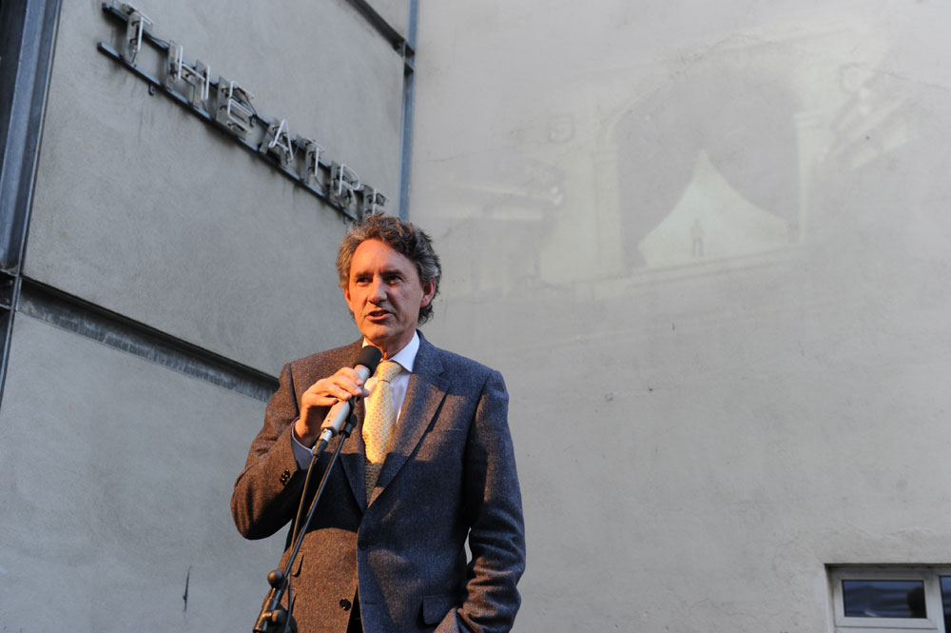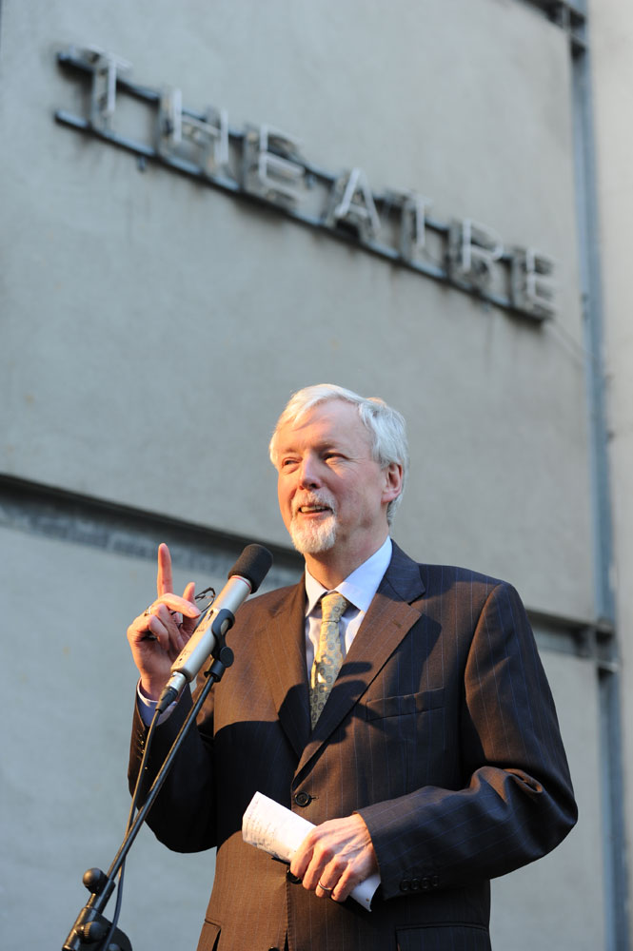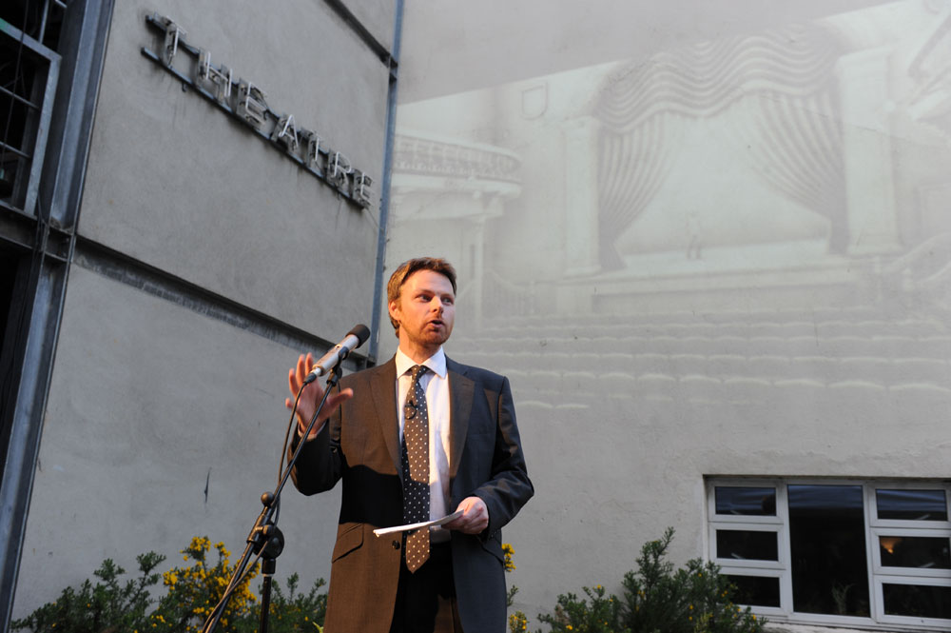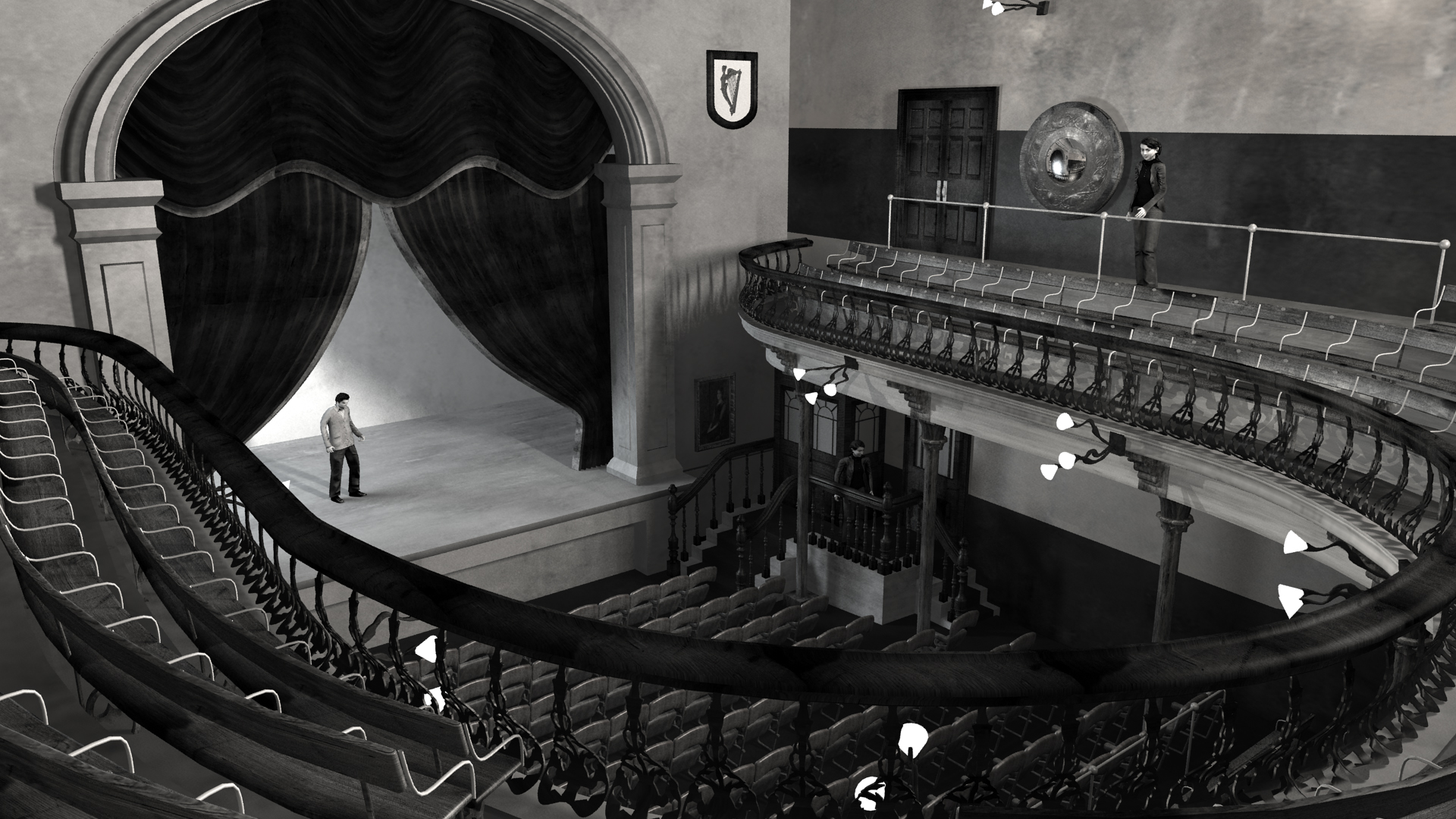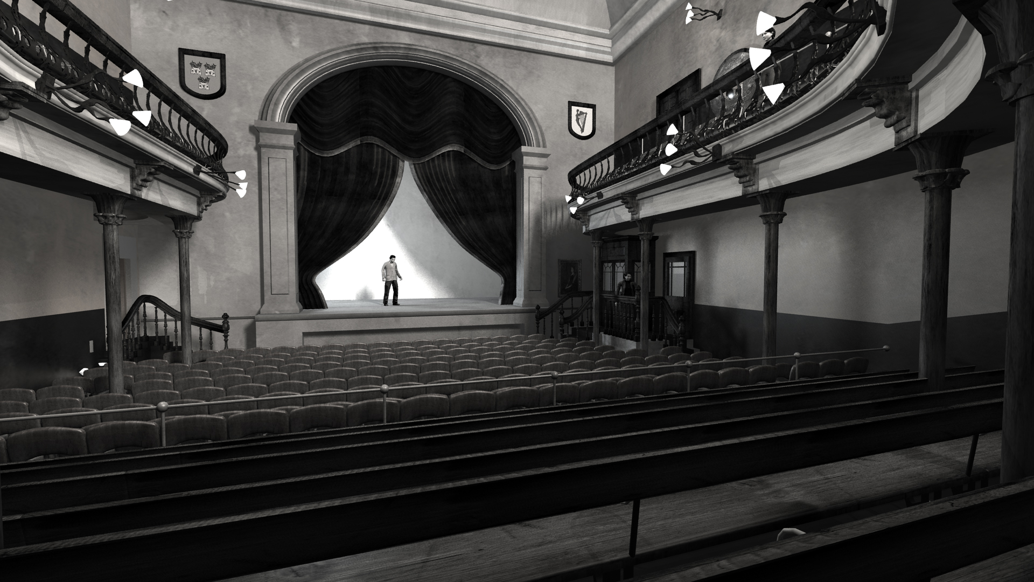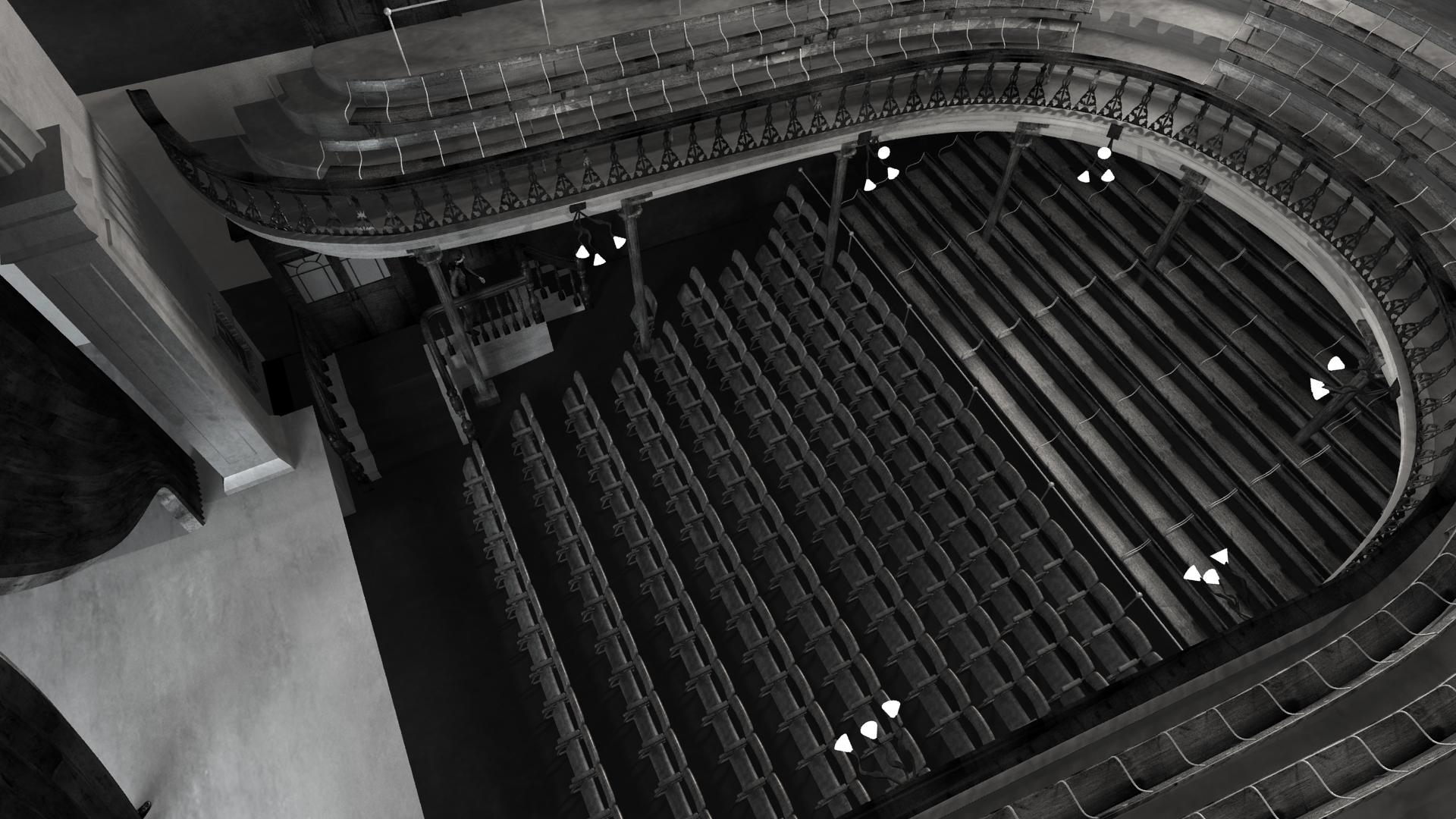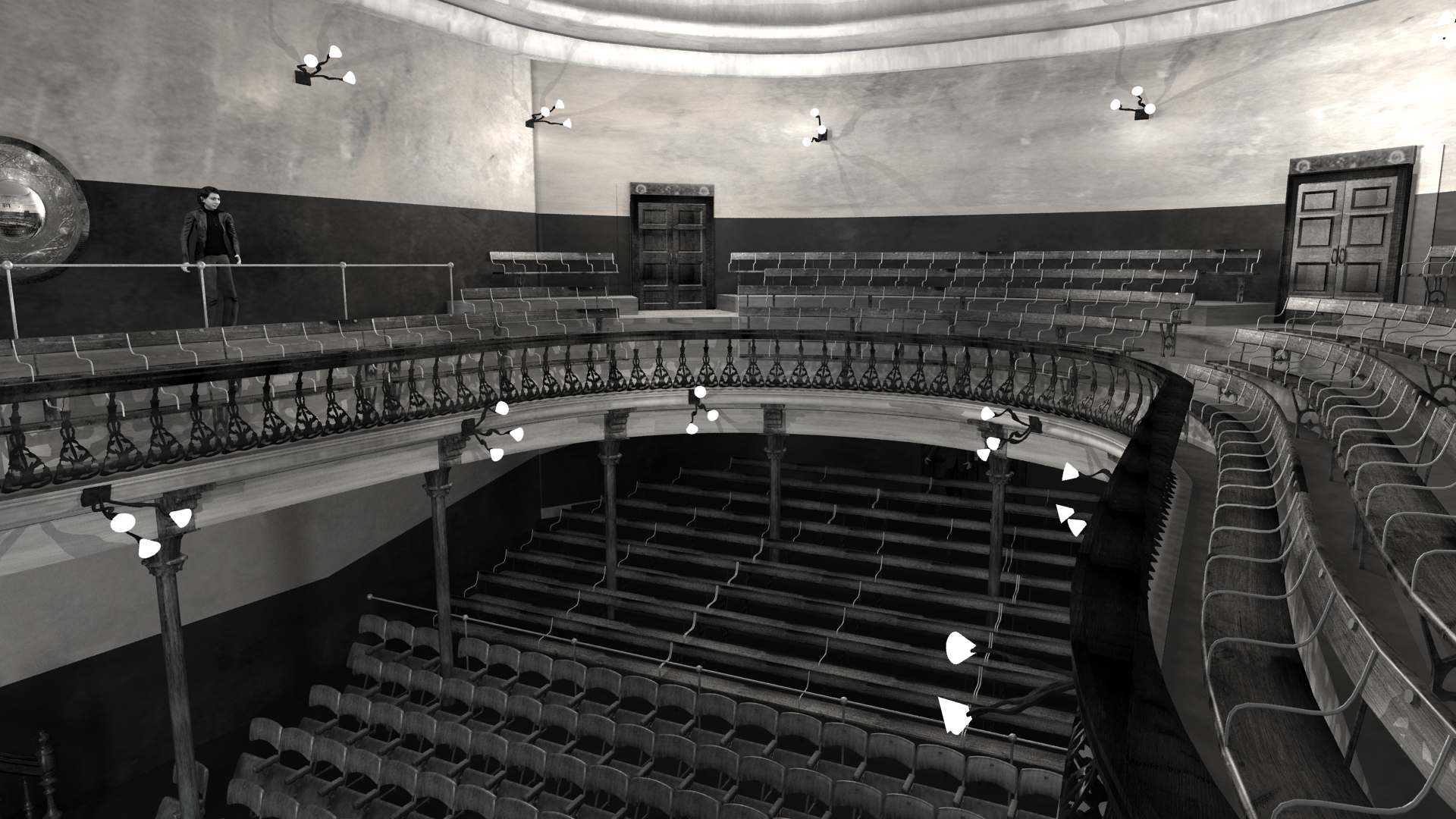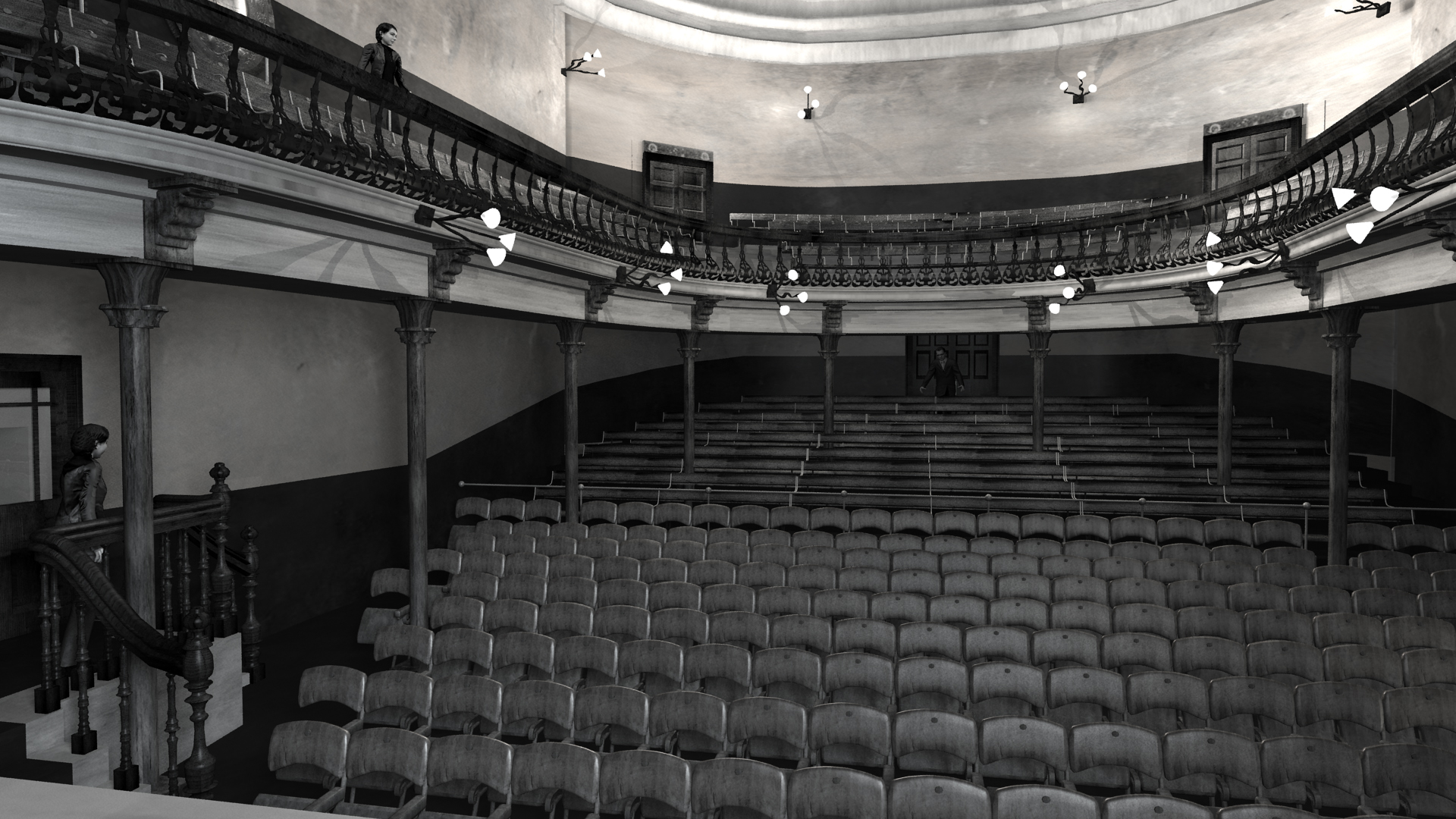The Launch
On Friday 15 April 2011, 7pm, the Provost of Trinity College Dublin, Dr John Hegarty, launched the new digital reconstruction of the old Abbey Theatre, at a well-attended reception in the Samuel Beckett Theatre, Trinity College Dublin.
The reception was followed by S H I F T, a performance, before a capacity audience of around 180, by contemporary Irish video and sound artists, actors, and musicians all creating a live, improvisatory response to both the new digital model and the Playboy of the Western World riots of 1907.
Helping to swell numbers, an article by Marie Boran publicizing the project and its launch, “Abbey travels back in time: O’Casey era evoked in 3D”, had that morning appeared in the Irish Times Business supplement, and a 7-minute radio feature by Luke Clancy had also been broadcast on RTÉ Lyric FM’s Culture File earlier in the evening (listen; 3.28MB mp3 file). Brendan McCarthy’s stylish poster, with its distinctive “blueprint” design, had also appeared around the Trinity campus and at the National Library of Ireland.
New awnings had been erected for the occasion in the courtyard outside the Samuel Beckett Theatre, and a video by Niall Ó hOisín showing evocative images and animations of the project’s gradual evolution from archival documents to fully-rendered model, was projected onto an outdoor wall, becoming clearer as the evening progressed.
Along with wine and delicious finger food by Jaipur caterers, guests received a commemorative project postcard (below), as well as a colour programme for S H I F T, both designed by Noho’s Dara Smith (download S H I F T programme PDF, 6.95 MB).
Professor Steve Wilmer, Head of the School of Drama, Film and Music, welcomed guests to the reception, reminded them of the theatre production to follow, at 8pm, and the International Symposium on Irish Theatre history and historiography at the Samuel Beckett Centre over the following weekend, before introducing the Provost.
Provost Hegarty spoke about how the Abbey Theatre, 1904 project and S H I F T both reflect the aspirations of Trinity’s Creative Arts, Technologies and Culture initiative: to encourage creativity and build relationships across disciplines, and between the College and cultural institutions such as the National Library of Ireland and the Abbey Theatre, as well as to contribute to the health of the local economy, as exemplified by the project’s partnership with Noho.
Hugh Denard spoke about how the many acts of generosity by people and organisations, very many of whom were also present at the event, had made the both the Abbey Theatre, 1904 project and S H I F T possible. He hoped that the digital reconstruction might inspire renewed efforts physically to reconstruct the old Abbey’s Vestibule, being particularly moved to see three generations of Daithi P. Hanly‘s family present at the launch. Lastly, he noted that the coming summer months will see further exciting developments, carried out through three new internships at Trinity and Noho, which will begin digitally to populate the old Abbey Theatre with performers and spectators.
The success of the launch and of S H I F T was the result of generous sponsorship by Trinity’s Long Room Hub, The Trinity Association and Trust, Trinity’s Creative Arts, Technologies and Culture Initiative, and The Trinity Foundation, as well as the unstinting support of Trinity’s School of Drama, Film and Music, the Samuel Beckett Theatre, the National Library of Ireland and the Abbey Theatre, the Chair of whose Board, Mr. Justice Bryan McMahon was also present at the launch.
| Tweet |
